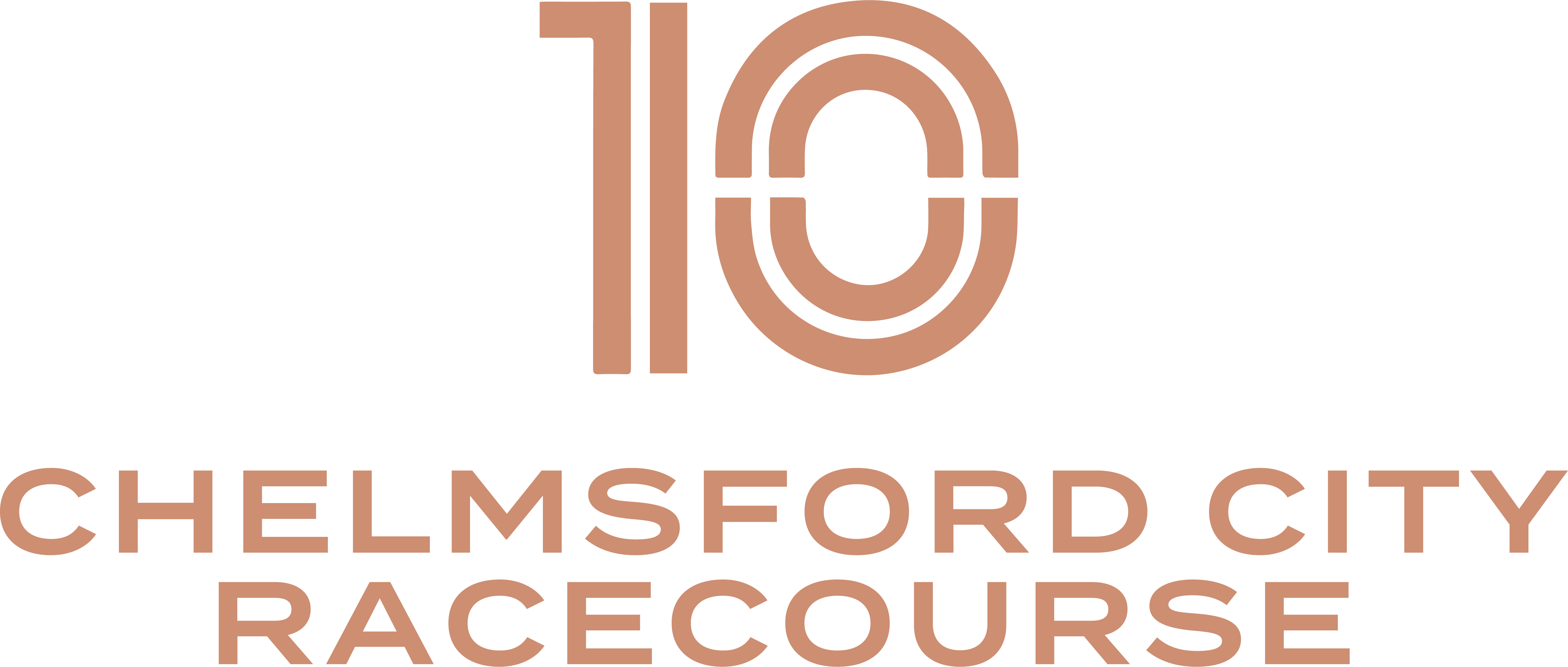This website uses cookies so we can provide you with the best user experience possible. Cookie information is stored in your browser and performs functions such as recognising you when you return to our website and helping our team to understand which sections of the website you find most interesting and useful. You can adjust your preferences below.
- Home
- Private Events
- Private Hire
- The Lobby

385m2
Dining for 80
A fantastic place to welcome your guests
Available to hire in tandem with the Sports Bar
The Lobby
Centrally located on the ground floor of the Grandstand, the Lobby works perfectly as the starting point for your guest journey
As you enter the Lobby, we have a large, centrally positioned reception desk that can be utilised by clients to welcome their guests. This light, airy and open space can also double as a breakout zone during the event, if required. This area offers immediate access to the Fairwood Brasserie on the left, the Sports Bar on the right and a wonderful view of the final straight directly ahead of you with French doors opening out to the terrace. When booking the Sports Bar, you have the option to also hire the Lobby, or to use the rear entrance to the Sports Bar, with no access to this space. We strongly recommend that you hire this area in tandem with the Sports Bar to give your guests the best experience.

The Lobby
The Lobby is on the ground floor of the grandstand, and is the most obvious area to welcome your guests after they have arrived on course. With a large terrace, accessed via accessibility ramps or stairs, the Lobby faces onto the Parade Ring. You can seamlessly enter the space though the automatic doors where there is a main reception desk. This can act as an area to check in your guests for the event, and guide them through to any adjoining spaces that you may have hired.
The Lobby can be hired with the either the Fairwood Brasserie or the Sports Bar or a combination of all three for larger functions. The space can also be hired on its own for smaller functions. With it’s unique T shaped layout there is space for welcome drinks, and dining for up to 80. Standing receptions are possible for up to 300 guests. There is also the possibility to host 50 guests boardroom or cabaret or 100 theatre style.











